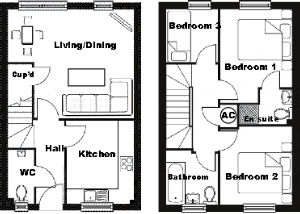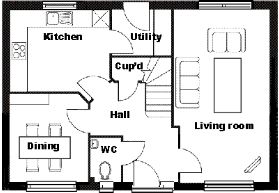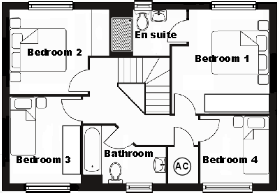
Helping UK new home buyers
brand-newhomes.co.uk

Detached houses
A detached house is free standing home on a plot. With the exception of smaller homes, detached houses usually have a garage which can be integral, attached or detached garage. Detached new homes can have three, four or five bedrooms and often have en suite bathrooms, a study, utility and family rooms in the larger and more expensive versions. Link detached houses are usually attached to neighbouring properties by a garage.
Many new detached homes are three-storey with a bedroom and en suite in the roof space. Whilst they may have some of the disadvantages of townhouses, they are usually traditional layouts with the main reception rooms on the ground floor.
 Avoid detached new homes that have no front garden or private driveway and those on very small plots that are overlooked. They can be more difficult to sell when the time comes. Shared driveways are another disadvantage so avoid if you can.
Avoid detached new homes that have no front garden or private driveway and those on very small plots that are overlooked. They can be more difficult to sell when the time comes. Shared driveways are another disadvantage so avoid if you can.
For:
- Freehold title - no management charges
- Larger gardens and free space around the home
- Quieter - no adjoining neighbours
- Generally larger houses with more rooms:
- Can be easy to sell as they have more appeal
- Garage and parking
Against:
- New homes are built on small plots even though detached
- Premium price - more expensive than other new home options
- Can be close to social housing
- Little or no front gardens on the newer versions.
- More maintenance than a terraced house or flat
- More expensive to heat - larger and all walls are external.
Size and value for money
A typical new four bedroom detached new home is around 1250sqft. In 2012 in West Sussex, a detached house was priced at £360,000, equating to £290 per square foot.
Who are they for:
Second time buyers, families, buyers who like a garden. Buy-to-let landlords.

Ground floor First floor
Three bedroom detached house
Who are they not suitable for:
Elderly retired buyers. Those cannot afford the premium prices and a large mortgage.

Ground Floor

First Floor
Four bedroom detached house
Our advice
Recommended! The best new home option. But this still can have many pitfalls for the unprepared. Ensure you know exactly what you are buying and ask questions. Although more expensive, you get what you pay for. See also: What to look for when buying a new home.
Note: Floor plans are illustrative examples only. Any similarity between actual designs, layouts and/or specifications is purely coincidental.
Detached new homes
| Micro Homes |
| Studio Apartments |
| Apartments |
| Townhouses |
| Mews Houses |
| Terraced Houses |
| Detached Houses |
| Buying an apartment |
| Considerations when buying a flat |
| Leasehold Property |
| Retirement developments |
| Part exchanging |
| New homes can be bad for your health |
| Why buyers avoid new homes |
| Condensing boilers |
| Brownfield land |
| Consumer Code Dispute Resolution |
| Claiming Compensation - Adjudication Scheme |
| Tricks of the showhome |
| Sales advisors and sales centres |
| Timber frame construction |
| Timber frame new homes |
| Timber frame - what you need to know |
| Quality issues with timber frame homes |
| Fire and timber frame new homes |
| What the NHBC does |
| New stamp duty calculator |
| Scotland LBTT calculator |
| Removals and moving home |
| Packing and planning the move |
| Checklist for change of address |
| Choosing a mortgage |
| Avoiding mortgage refusal |
| Help to Buy |
| First Buy |
| New Buy |
| Best Buys |
| Home Insurance |
| How to save on home insurance |
| Home insurance policy conditions |
| Flood insurance claim |
| Renting do's and don'ts |
| Section 106 Agreements |
| Community Infrastructure Levy 2010 |
| After you move in |
| DIY and home improvement |
| Choosing a tradesman |
| When you find problems |
| How to complain |
| Making a Subject Access Request |
| Taking a builder to court |
| TEMPLATE LETTERS |
| Site Manager |
| Regional Managing Director 1 |
| Regional Managing Director 2 |
| Executive Chairman 1 |
| Executive Chairman final letter |
| NHBC warranty claim |
| Subject Access Request |
