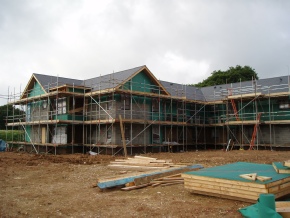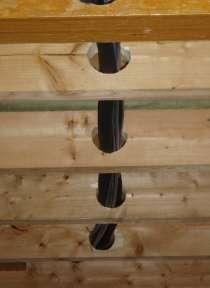
Helping UK new home buyers
brand-newhomes.co.uk

Timber is a living material. It expands when it absorbs moisture and shrinks when it dries out. This can and does cause problems for the owners of new homes built using timber frame. They can often experience extensive shrinkage cracking caused by the timber frame drying out and settling. The structure is often restrained by structural steelwork causing lumps or bumps in the timber floors in areas with a large span.
There is also a problem when the timber studs warp, bowing out of line as the frame dries out, usually only after the heating goes on. This can cause hollows or bulges in finished walls. This is impossible to remedy without opening up the wall panel and replacing the affected studs. Even if all the studs are checked by the house builder (unlikely!) before each wall panel is plasterboarded, this is no guarantee that some studs will not warp once the heating goes on. Anyone buying a timber frame new home would be well advised to check the walls for line and plumb using a 5ft spirit level before moving in. If you can get your fingers behind the level then this is considered excessive (tolerance is +/– 5mm) and remedial action should be taken by the house builder.
Another problem that is often not rectified is missing or insufficient fixings. In addition the modern Paslode-type nail guns used on site, use nails that are of a smaller gauge and have a smaller head.
What you need to know about timber frame new homes
Fire and timber frame new homes
It is also very difficult to see if the nails being used are galvanised and are not the much cheaper non-rust proofed variety. As the tradesman normally pays for his own fixings, which type do you think he will use?

Timber frame components stacked directly on wet ground.
How wet will the timber frame get during the course of construction? The drier it remains during construction the better the quality of the home. The building of a timber framed house requires an entirely different approach by the house builder regarding his inspection regime and the construction and finish. Timber frame does not have the in-built tolerance that exists with brick and block buildings. A slap-dash approach to construction won't work with a timber framed building.
If the necessary breather papers, checks and thermal insulation are not carefully installed (and properly inspected at each stage) with the necessary overlaps and joints, moisture vapour can condense within the structure and decay any cut timbers.

Excessive size holes drilled through joists requiring remedial action
Problems arise when the operatives do not take care, or perhaps do not fully appreciate the effect their short cuts or 'adjustments' can have on the performance of the timber frame building. Increasingly, many timber frame new homes are assembled by Eastern European labour gangs, often only semi-skilled - some even ex bus drivers!
All timber frame structures should be properly checked and signed off by an independent organisation such a TRADA or a Chartered Structural Engineer specialising in timber frame building design. There are standard checklists they use and they will ensure, as far as they can, that the timber frame components of the new home have been built in accordance with good practice and meet the requirements dictated by the design. This is especially critical in large multi-storey structures. It is suggested that timber frame home buyers ask their solicitor to obtain a copy of the independent timber frame check or sign off sheet.

Quality issues in timber frame new homes
| Micro Homes |
| Studio Apartments |
| Apartments |
| Townhouses |
| Mews Houses |
| Terraced Houses |
| Detached Houses |
| Buying an apartment |
| Considerations when buying a flat |
| Leasehold Property |
| Retirement developments |
| Part exchanging |
| New homes can be bad for your health |
| Why buyers avoid new homes |
| Condensing boilers |
| Brownfield land |
| Consumer Code Dispute Resolution |
| Claiming Compensation - Adjudication Scheme |
| Tricks of the showhome |
| Sales advisors and sales centres |
| Timber frame construction |
| Timber frame new homes |
| Timber frame - what you need to know |
| Quality issues with timber frame homes |
| Fire and timber frame new homes |
| What the NHBC does |
| New stamp duty calculator |
| Scotland LBTT calculator |
| Removals and moving home |
| Packing and planning the move |
| Checklist for change of address |
| Choosing a mortgage |
| Avoiding mortgage refusal |
| Help to Buy |
| First Buy |
| New Buy |
| Best Buys |
| Home Insurance |
| How to save on home insurance |
| Home insurance policy conditions |
| Flood insurance claim |
| Renting do's and don'ts |
| Section 106 Agreements |
| Community Infrastructure Levy 2010 |
| After you move in |
| DIY and home improvement |
| Choosing a tradesman |
| When you find problems |
| How to complain |
| Making a Subject Access Request |
| Taking a builder to court |
| TEMPLATE LETTERS |
| Site Manager |
| Regional Managing Director 1 |
| Regional Managing Director 2 |
| Executive Chairman 1 |
| Executive Chairman final letter |
| NHBC warranty claim |
| Subject Access Request |
